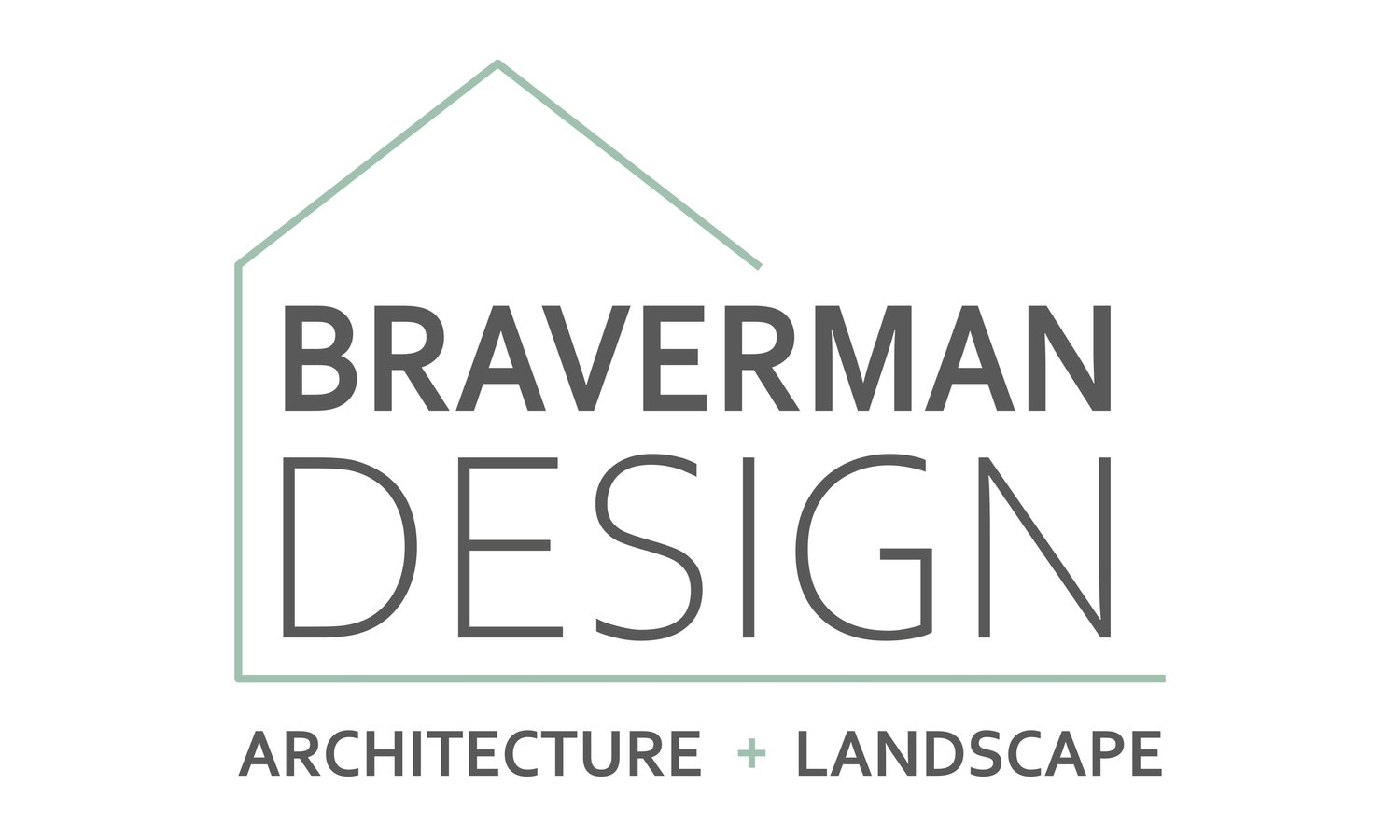
Pre-designed Single-Family Homes and Accessory Dwelling Units
House Plans
Thank you for your interest in my pre-designed house and ADU plans. I have included important information about them below.
Not all designs are shown on this page - I have over 30 designs currently and am working to get them on here.
If there is something you’re looking for and you don’t see it here, please get in touch. What you need may already be in my portfolio.
Prices vary based on size. Modifications are available for an hourly fee.
Some designs are only conceptual and do not have permit drawings ready. For those designs please allow extra time for the permit set to be created.
Plans are Architectural Drawings ONLY. All structural framing needs to be done by an engineer licensed in your state and familiar with the specifics of your site.
All architectural drawings comply with the 2018 Residential Building Code and all applicable North Carolina codes.
Architectural Drawings include:
Cover sheet with standard code references and project information
Foundation Plan
Floor Plans
Roof Plan
Exterior Elevations
Building Sections
Standard Material Sequencing Details
Some designs include Lighting & Switching Plans - If a design you want does not have these already, they can be added for an extra fee.

The Club ADU

The Cambian Accessible ADU

The Fitzgerald ADU

The Gerard Garage & ADU (Copy)

The Jackson 1-BR ADU

The Jackson 2-BR ADU

The "Big" Jackson 2-BR ADU

The James ADU

The Milan Garage & ADU

The Murray Accessible ADU

The Murray 2 Accessible ADU

The Tiny Gerard ADU

The Tiny Thomas ADU

The Turner ADU

The Watson Garage & ADU

