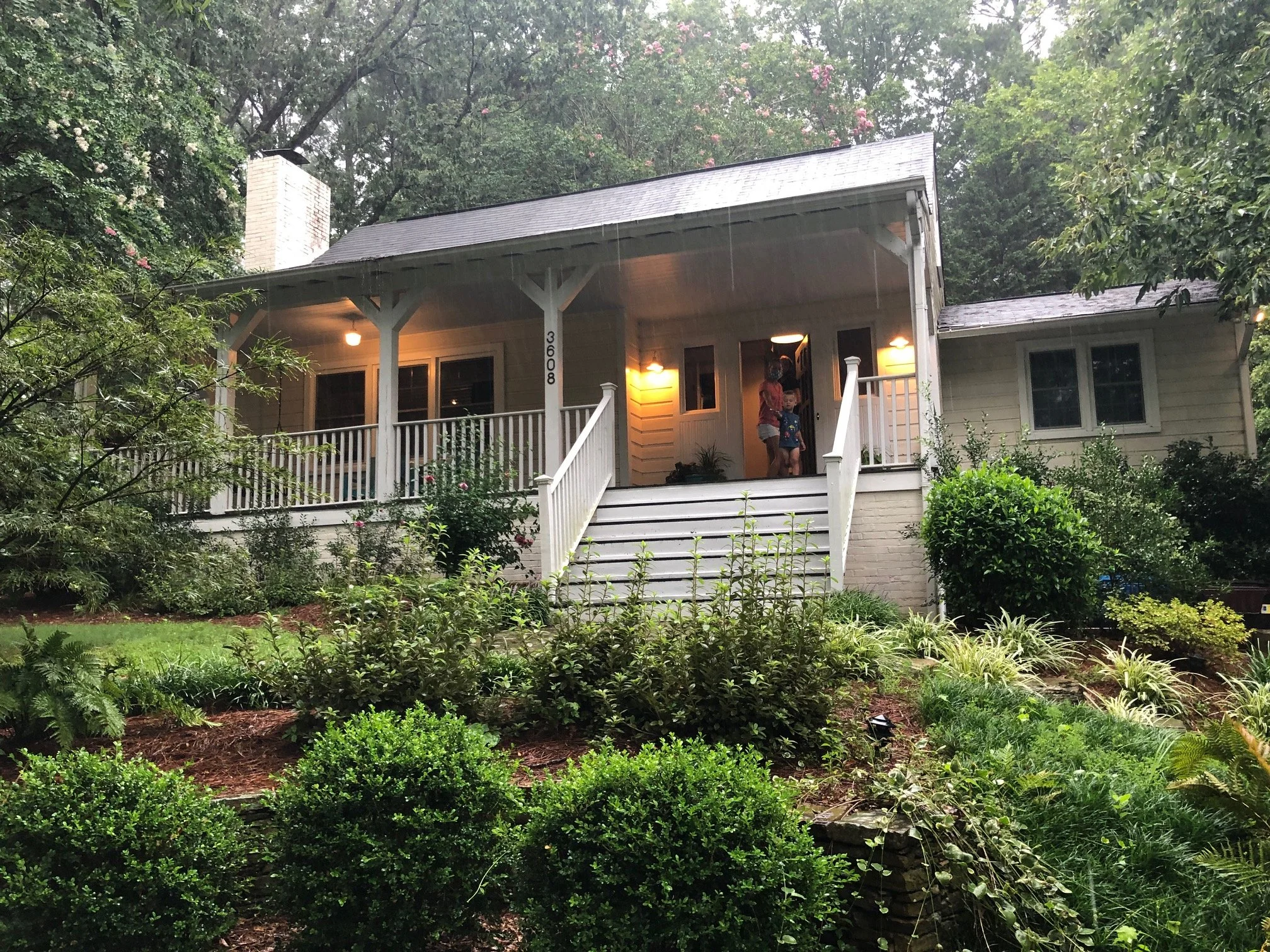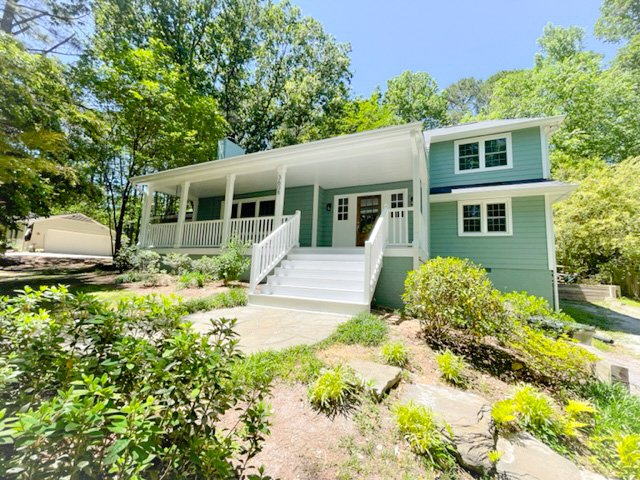3608 Trail 23
Renovation & Addition
Durham, North Carolina
Construction by Chase Building Company
450 SF Renovation, 935 SF Addition
5 bedroom, 3 bath, 2983 final square feet
The Owners wanted a house where they could feel comfortable being for the next twenty years as their kids grow up and their parents age. The original house’s Owner’s bath was poorly designed and hard to move around in, and they had next to no closet space. It was also full of odd, unused spaces, so I took those spaces and redesigned the Owner’s suite to be a functional and spacious escape for the parents.
The kids needed space of their own to grow, play, and rest. Their existing rooms which were right off the kitchen, and shared the guest bath were not well placed for acoustic separation, so I designed the addition to fit right on top of the old kids’ wing, and created a new kid’s floor just for them. The old office/guest room upstairs, which didn’t have a bathroom, got turned into a large playroom, and the kids got a large Jack & Jill bathroom with a separate water closet and separate bathing room for privacy. The old kids’ wing is now much more useful as a guest room for grandparents, and a work-from-home office.
An odd rectangle of space covered in weeds where the condenser unit was created the right space for a laundry room and mudroom and the kitchen was updated to improve the flow of the whole space and give it a fresh feel.
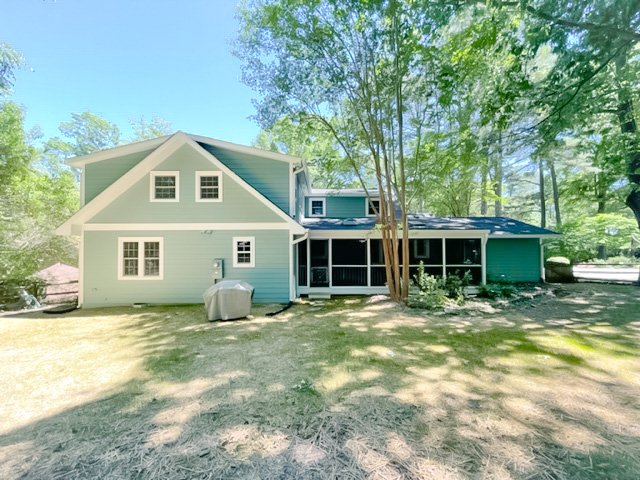



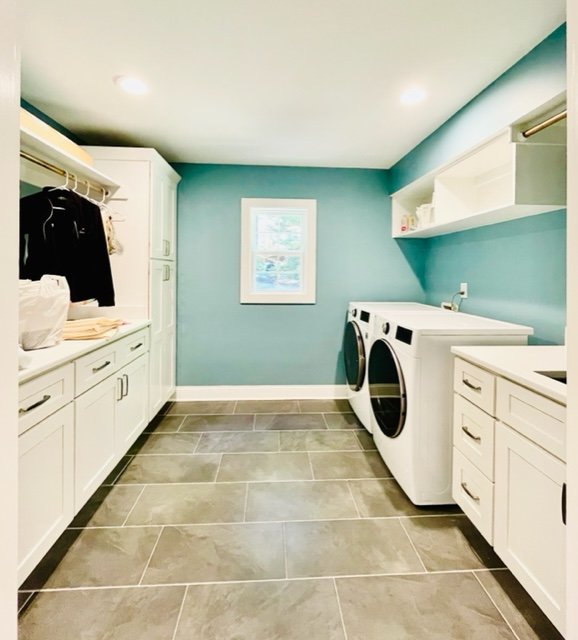
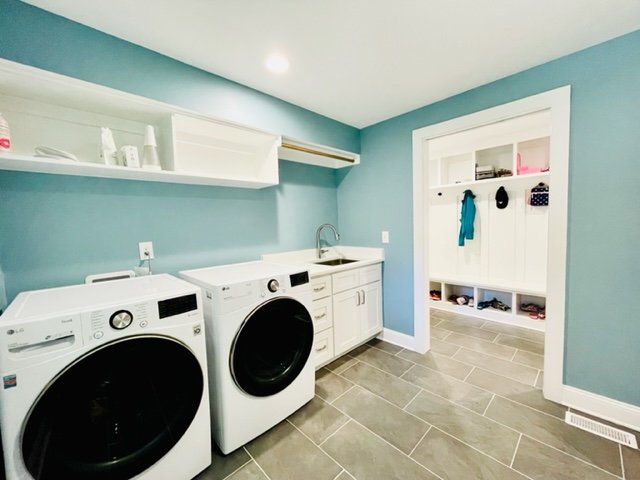












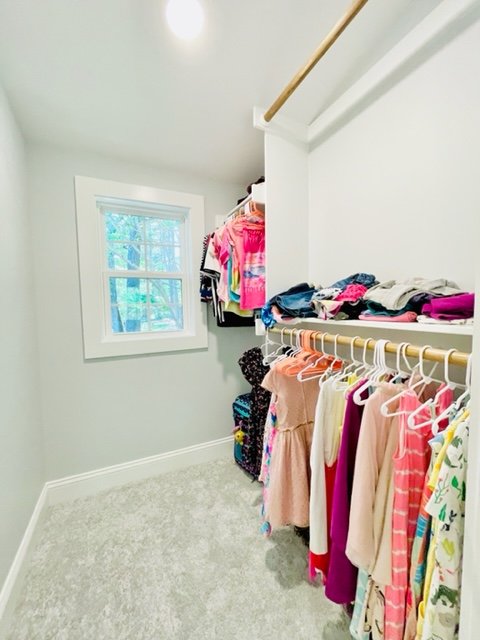


BEFORE PHOTOS
