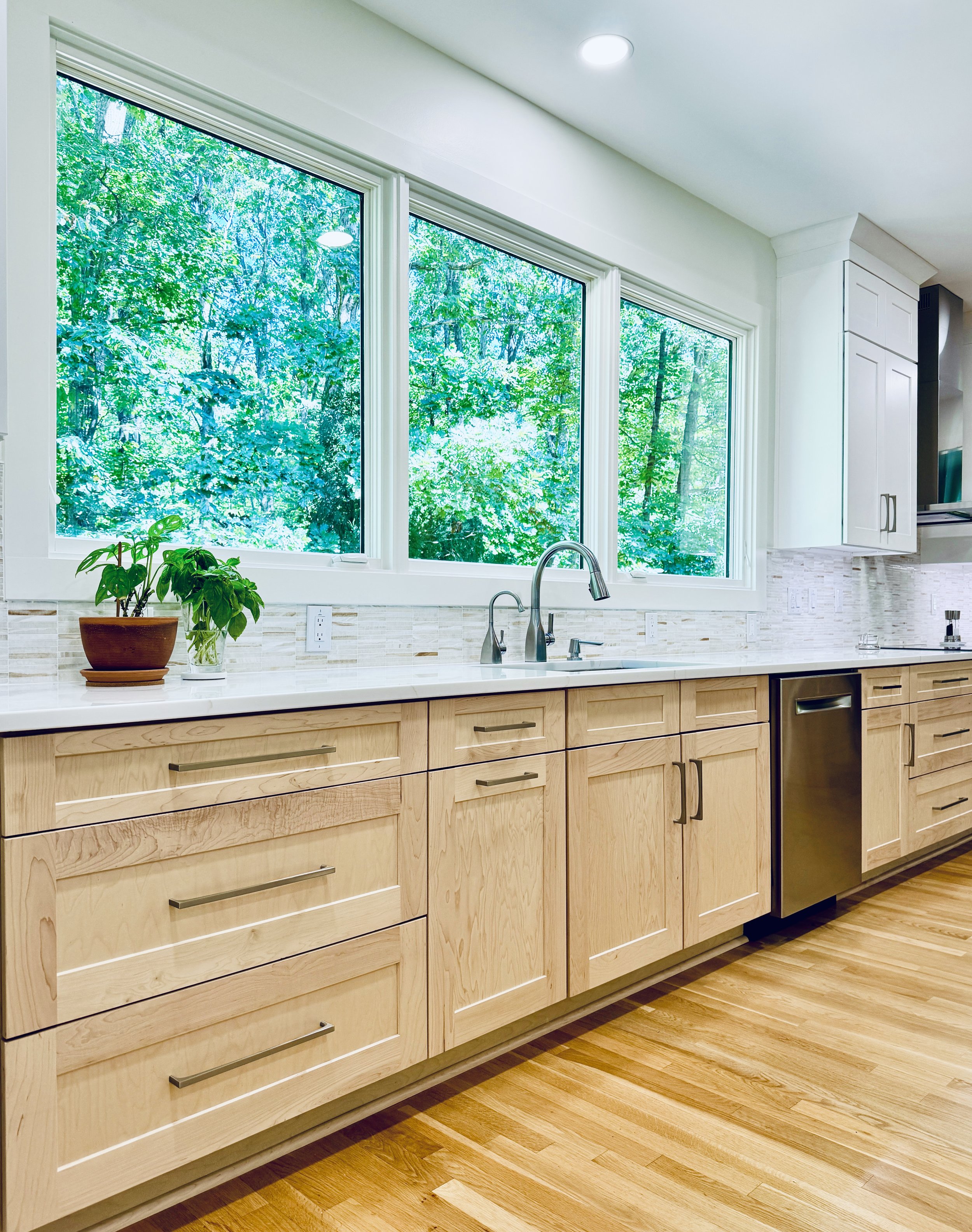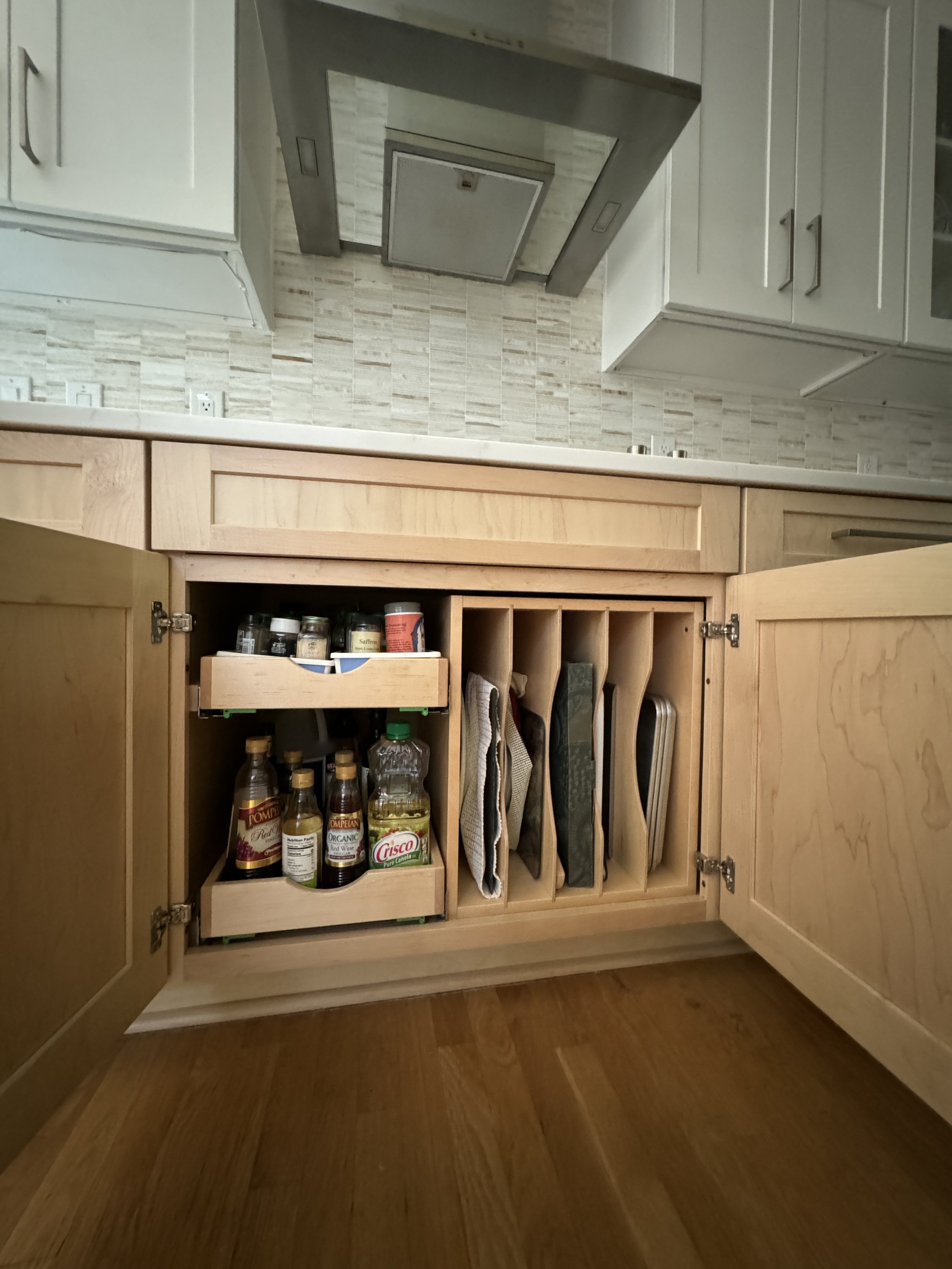Sullivan Kitchen
Renovation
Hillsborough, North Carolina
Construction by Icon Contractors
360 SF Kitchen Renovation
The existing kitchen was awkwardly divided up and included a butler’s pantry, a trapezoidal island with a poorly-vented cooktop, and a breakfast area, none of which worked for the homeowner. The two existing windows above the sink were too high and deprived the homeowner of the gorgeous views surrounding her house. The butler’s pantry opening to the dining room was too close to the adjacent wall to allow for cabinetry so the owner had no place to store her small appliances. And to top it off, the existing finishes were dark and decades out of date.
The new design takes advantage of every inch available and creates a functional and accessible kitchen that meets all of the homeowner’s goals. A large triple window opens up the back wall and provides generous light and views out to the forest beyond. A dedicated area for the dog’s crate and food bowls keeps the floor space uncluttered. Custom cabinetry creates space for all the owner’s small appliances, and keeps spices and cutting boards close at hand, and a ducted hood keeps smells from permeating the house. Pantry necessities like a wine fridge and prep sink are incorporated into the old butler’s pantry space, and the small act of moving and shrinking the dining room opening allowed for cabinetry on both walls. The clunky island was replaced with a large rectangular one that provides ample informal seating and a beautiful space for prepping food and entertaining. The owner finally has a kitchen that she loves to cook in and a beautiful age-in-place space for decades to come.











BEFORE PHOTOS






