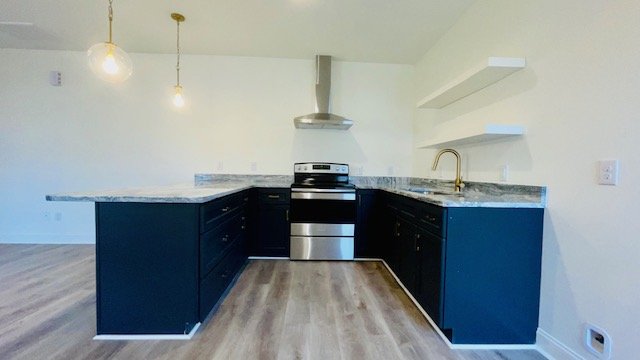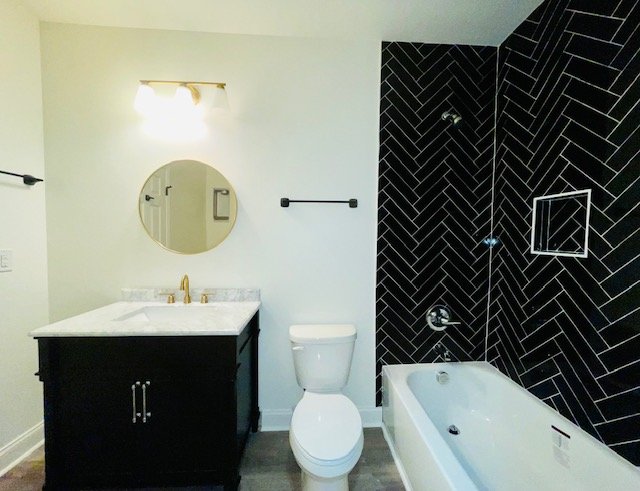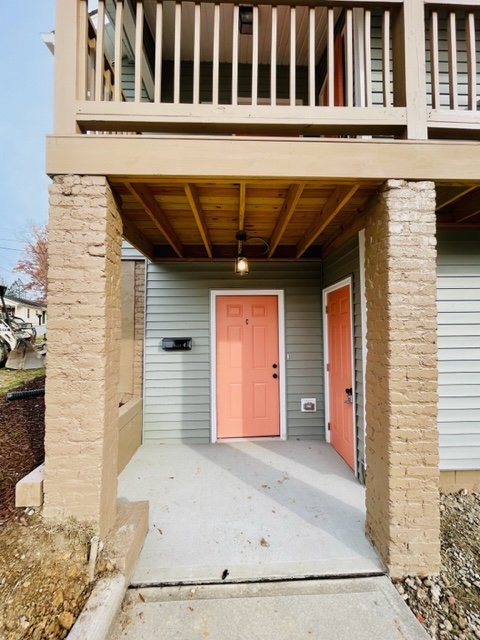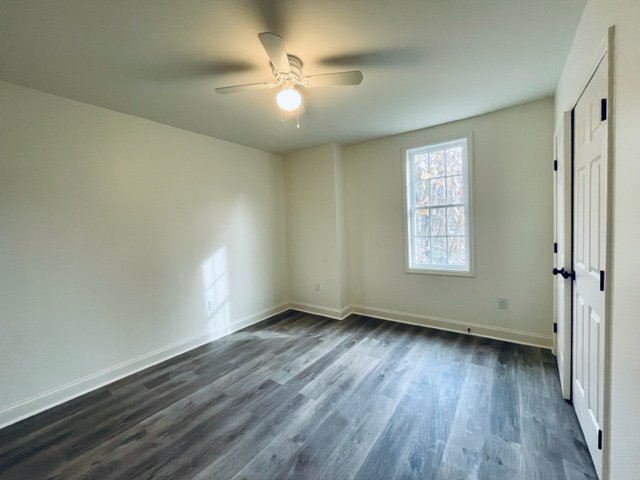Open living in 1 bed, 1 bath Unit A
1113 Jackson Street
Renovation
Durham, North Carolina
Construction by Trevel Construction Corp
2000 sf Triplex Renovation
570 sf Mirrored 1 bed, 1 bath, upper units A & B
940 sf 2 bed, 2 bath, Lower Unit C
This prohibition-era triplex near downtown Durham was a great opportunity to provide some “missing-middle” housing. We explored several options which would have conformed with the current zoning, such as a two-story duplex, or a single-family home, but ultimately the client chose to pursue the triplex option because we could use the existing building code exemptions and proof of continuous non-conformity to maintain three units.
The two upper units are mirrored floor plans which removed the existing fireplaces, but otherwise stayed pretty close to their original layouts. The basement walkout unit had to be completely reconstructed due to significant rot and water issues in the lower floor. The lower structure was almost entirely removed, interior water drains were installed, and a new slab was poured to create a more spacious apartment with higher ceilings.
During the demolition phase of the project, the client found old liquor jugs and other objects suggesting the basement crawl space, now a mechanical room, originally held an illegal distillery and pub. The exterior brick walls remain untouched, though none of the found objects were intact enough to be preserved.
After a lot of work, and several complex site and code issues to work through, I’m happy to say this residence is ready to house Durhamites for the next 100 years.













