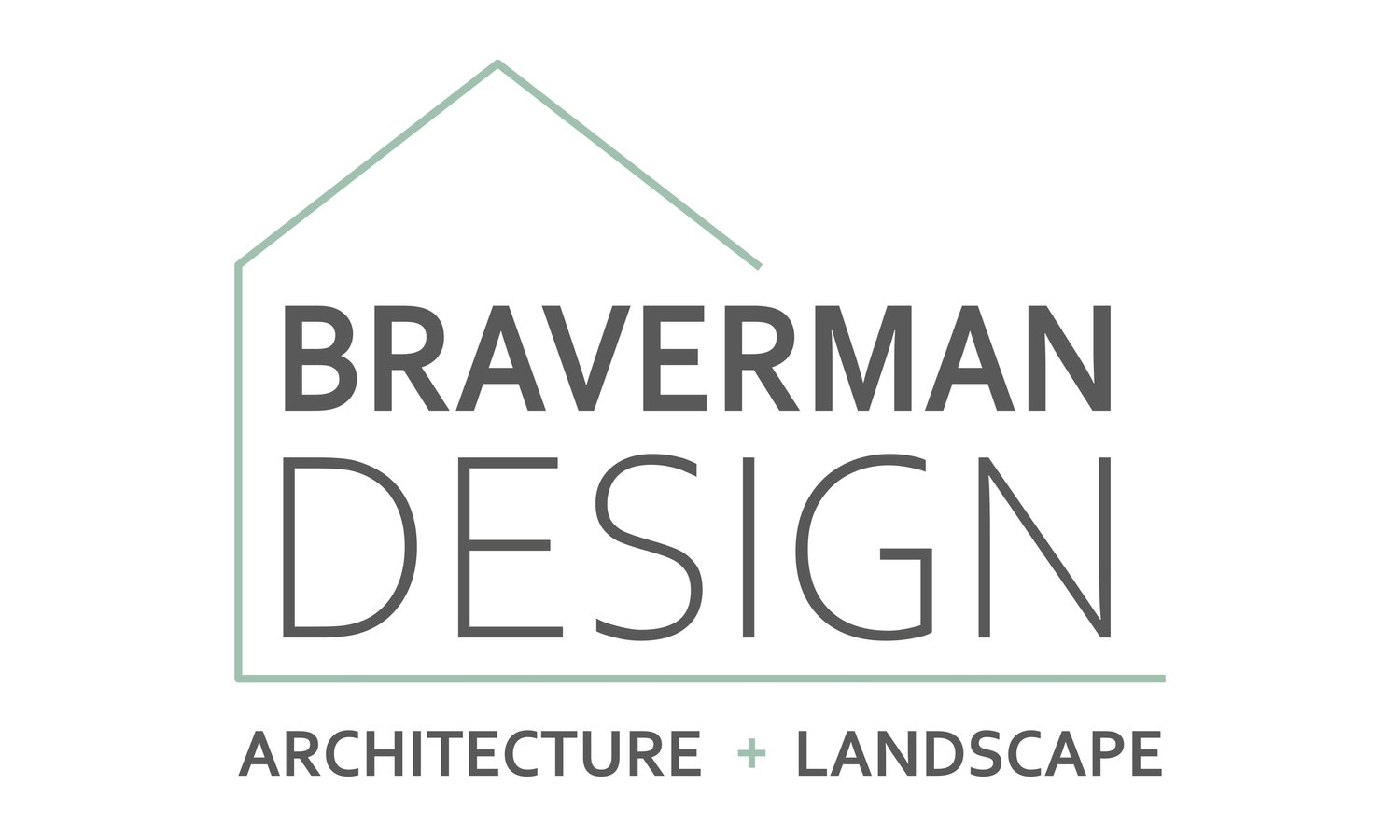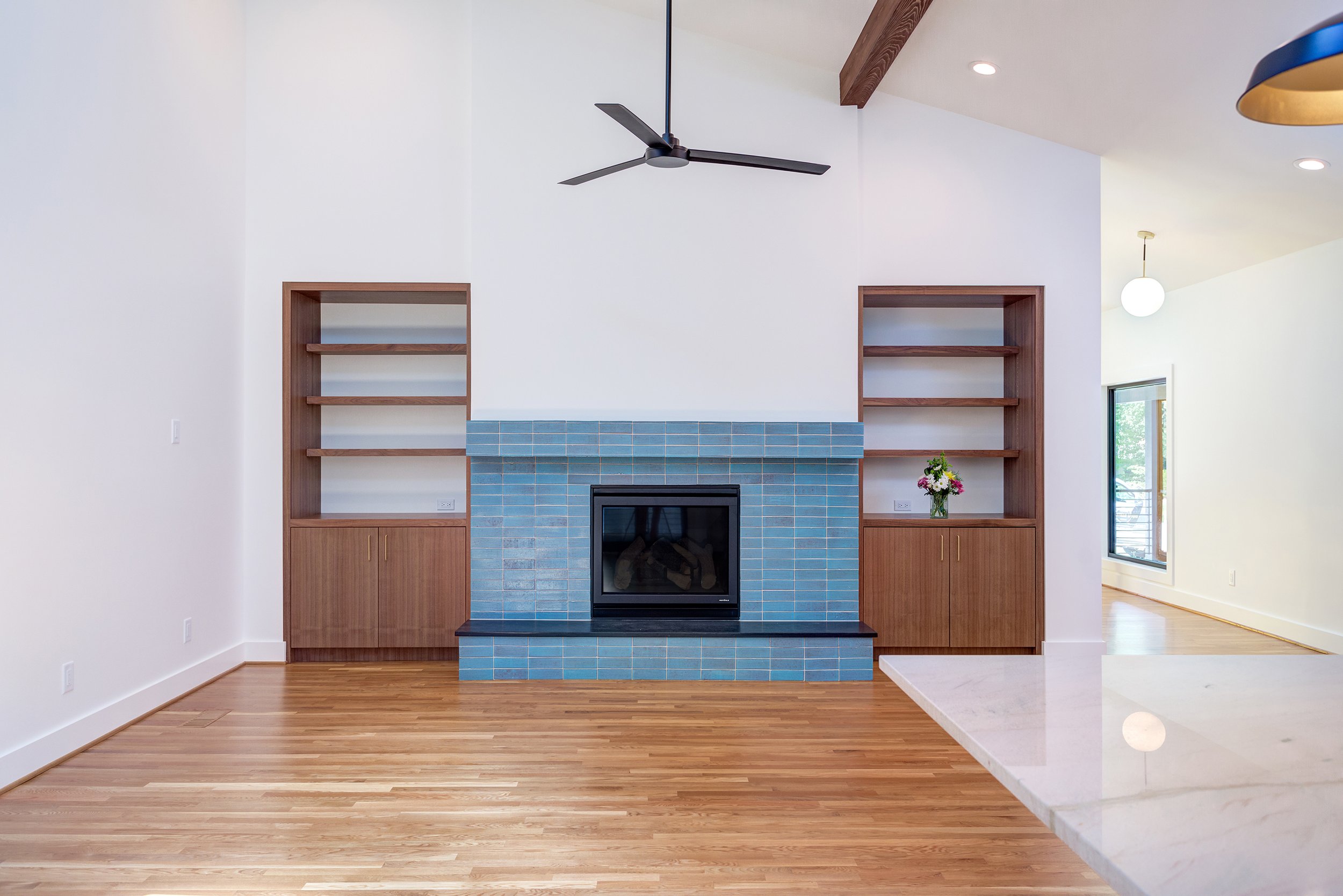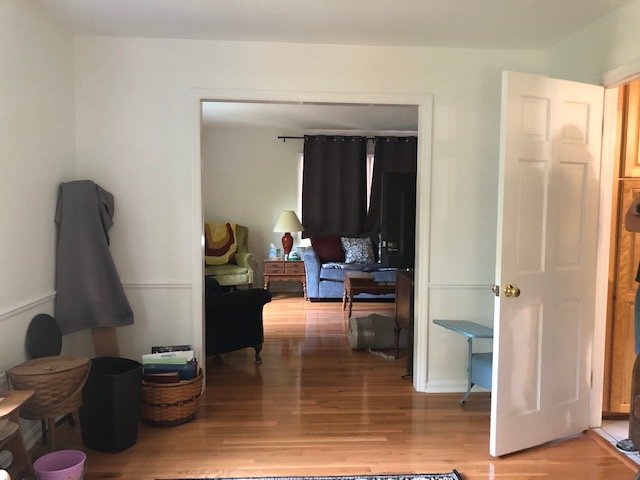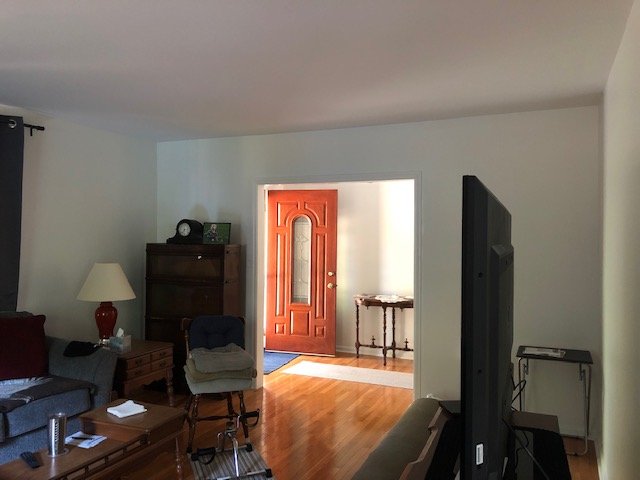4703 Chicopee Trl
Renovation & Addition
Durham, North Carolina
Construction by J. Hoffman Studios
Photography by Catherine Wilborne
726 SF Renovation, 1328 SF Addition (658 SF Heated)
5 bedroom, 3 bath, 2-car garage, with existing basement apartment
The Owners started their journey with this house several years ago when they purchased it to be a multi-generational home and renovated the basement for their parents. With a toddler and a baby on the way, the basement renovation was just finishing up when they contacted me about designing a renovation and addition that would give them their dream home on the first floor.
The existing house was a typical 3-bed, 3-bath 1960s ranch with separated living spaces and a kitchen that hadn’t been updated in 50 years. The exterior was brown brick, and it featured a tight walkway and uncomfortably steep front steps. They wanted to create a modern open-concept living space that maximized indoor-outdoor living, add an owner’s suite, and a 2-car garage with ample storage. The design also needed to not impact the basement apartment since their parents were about to move in. They also wanted to ensure the house looked nothing like its original form.
I left the existing bedroom and bath areas alone, except for changing out the old small windows with stud-framed panels below for full-frame casements for a modern look to match the new addition, and created a whole new look for them by ripping off half the roof and replacing it with a sweeping mid-century-modern gable roof which spans from the front of the garage to the back porch for a cohesive and modern design. The now open living area was kept largely the same in terms of size, but is no longer divided, and the addition features a vaulted, light-filled entry, mudroom, powder room, owner’s suite, and garage.
I maximized the size of the screened-in porch (a requirement in these North Carolina summers) and put a double-sliding door out from the dining room. The pass-thru window behind the sink allows for easy entertaining on the back deck. A new U-shaped driveway connects to the old driveway to allow for easy entry and exit without impacting the grandparents’ parking area in the back, and it provides ample space for their children to safely ride their bikes or draw with chalk while the parents have their coffee on the well-shaded front porch.
A multi-generational oasis, both inside and out.

































