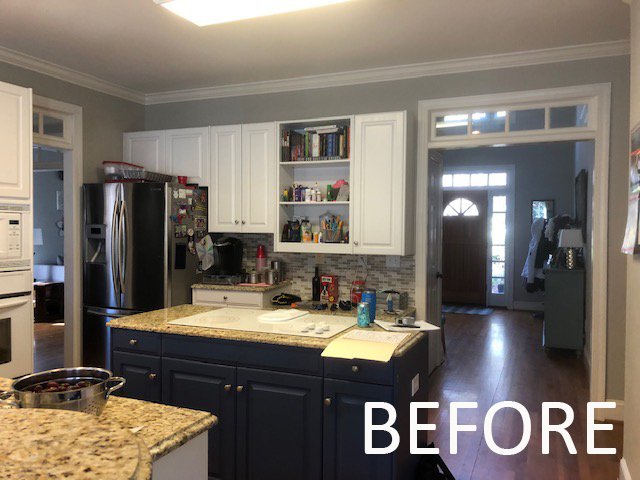Diamantidis Kitchen
Renovation
Chapel Hill, North Carolina
Construction by Tony Herrera
250 SF Kitchen Renovation
The Owners wanted a kitchen that could accommodate all of their friends and family, and make entertaining a breeze. Their old kitchen was tight and poorly laid out, with an island stove that held more groceries than pans, and a tall bar that blocked the view from the kitchen to the table. Their old dining room was never used because it was too dark and too small, and their living room was underutilized because it felt removed from the main living space.
The design solution was to open the dining area up to the existing kitchen space and create one large, open space for cooking and entertaining. Now, light and people can flow from the great room, through the kitchen, to the living room unimpeded, and the Owners have a space that encourages cooking and conversation. They actually use their living room now, and their kids love doing their homework and art on the large central island.












BEFORE PHOTOS






