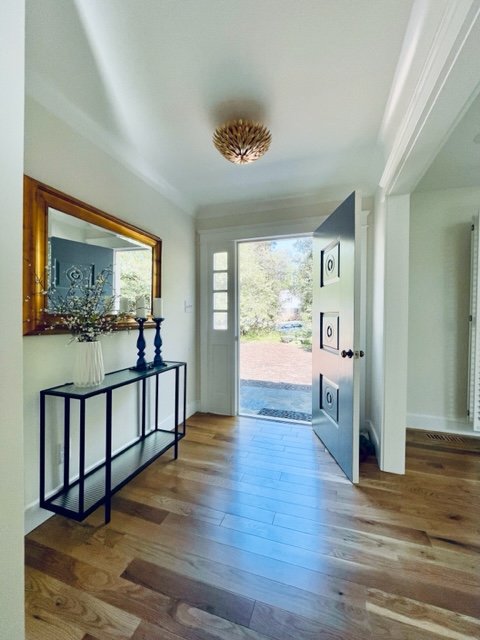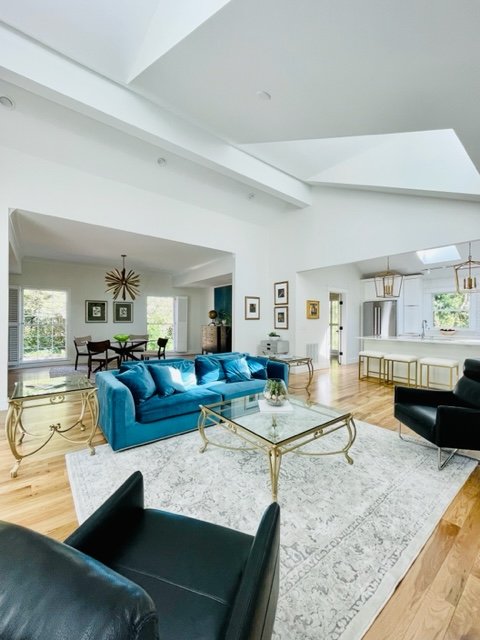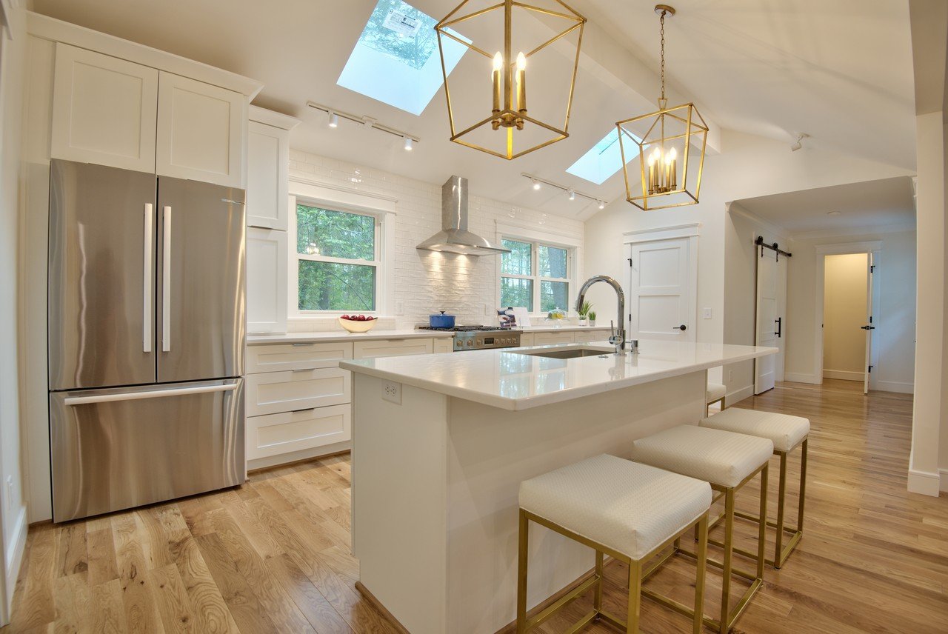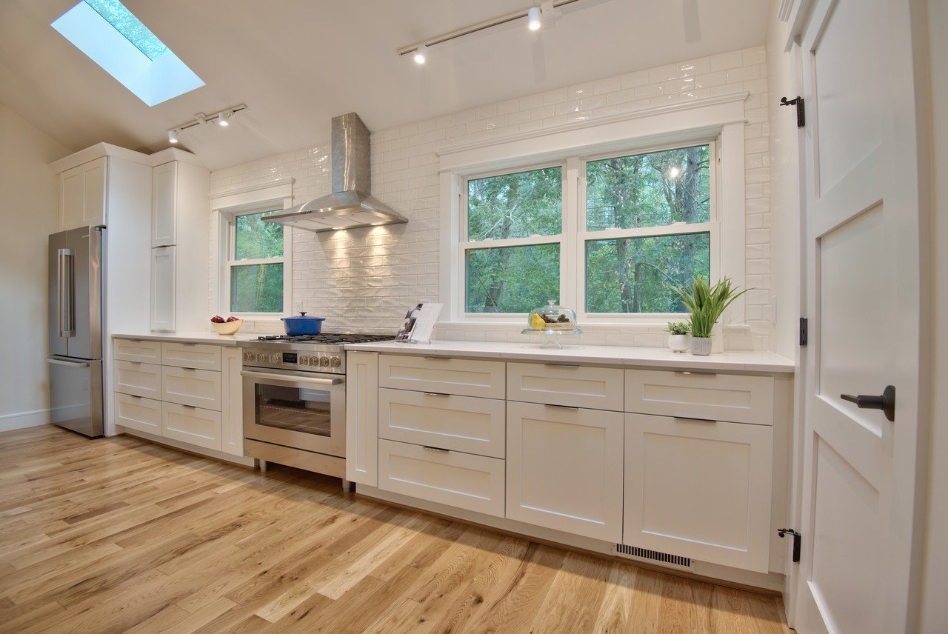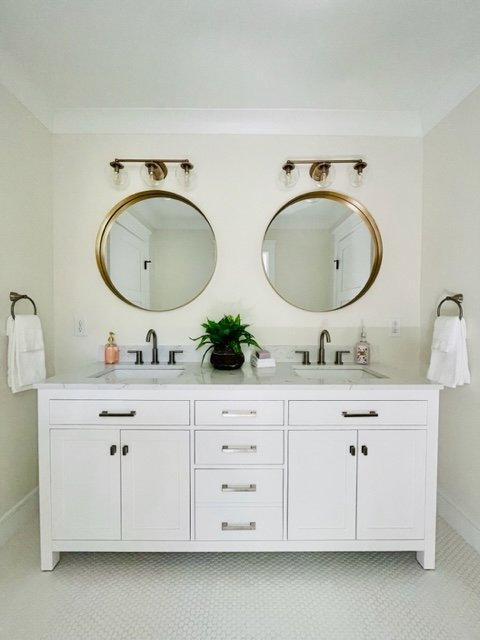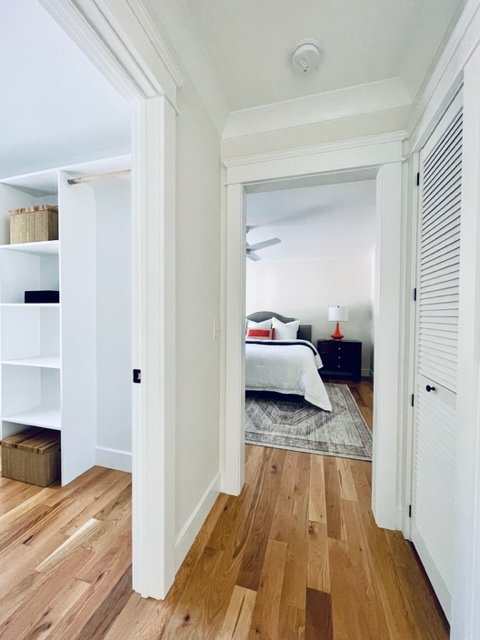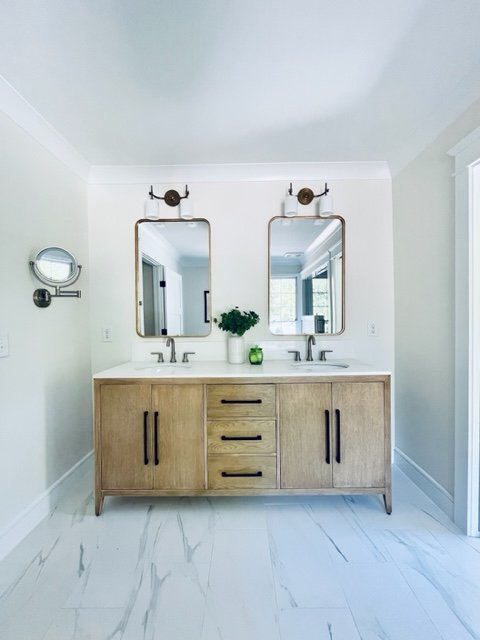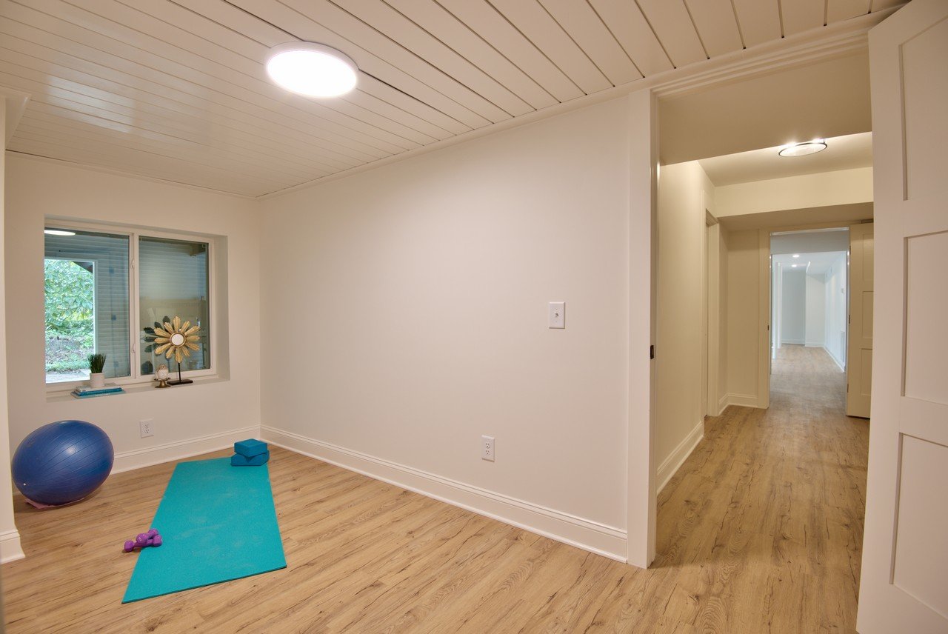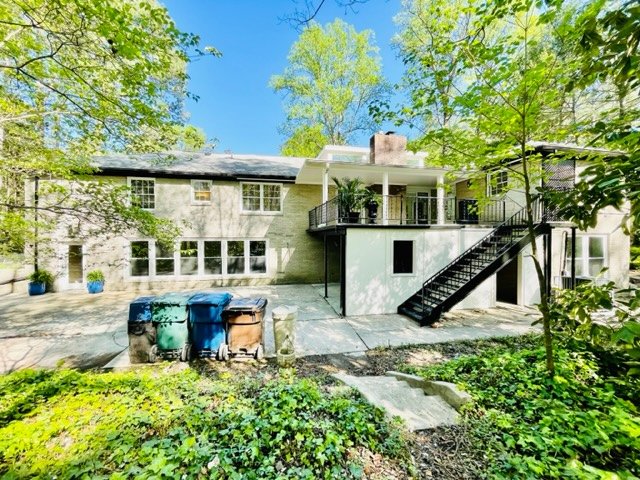Photo by Kevin Smith
2832 McDowell Rd
4,904 SF Renovation
Durham, North Carolina
Construction by Gardner Stokes, Inc.
4,904 SF Renovation
3-bed, 2.5-bath, with front office, and open living concept
Walkout basement with recreation room, office, and storage
Accessible basement 1-bedroom apartment
When Gardner Stokes, Inc. purchased this house on the corner of McDowell Rd, and Pickett Rd, in Durham, NC, it hadn’t been touched in nearly 60 years. Separated rooms with low ceilings created a dark and gloomy living space, there was no Owner’s suite, and the basement was suffering from a bad case of water damage. I was hired to bring light and life into this house and make it a place where a family could grow, thrive, and age in place.
The first thing I did was to vault the living room and kitchen ceilings and add dormers and skylights to bring in more light. The change was immediate and breathtaking.
The dining room and kitchen walls were removed to open up the spaces and allow for a large central island in the kitchen. The tight laundry/pantry/half-bath space behind the kitchen was reconfigured into a full laundry room off of the mudroom and half-bath area. This utilized the existing plumbing while creating a more functional space. I also revised the back entry and added a second sliding door to the living room to maximize the back deck entertaining area.
Originally, the house had 4 bedrooms and 2 shared baths upstairs. I took the two front bedrooms which were the largest and smallest of the 4, and removed their shared bath to create a new Owner’s ensuite oasis complete with a walk-in shower, water closet, soaking tub, and large closet. The second shared bath was reconfigured into a Jack & Jill-style instead of a hall bathroom for more privacy.
The dark walk-out basement recreation room was opened up with many large windows, creating a light-filled space that looks out onto the back parking area which is perfect for a game of basketball. It also features a second office with a full bathroom.
On the south side of the basement storage and utility area, a 1-bedroom ADA-accessible apartment sits right off of the covered parking area. It is the perfect space for an in-law suite, Air BnB, long-term rental unit, or an in-house caregiver living space.
Universal Design Principles were used in this renovation to create a functional space that can be used by anyone, regardless of their mobility status. Whether it’s a family with toddlers and live-in grandparents, or a family who is looking to age-in-place, this house has everything they need.

